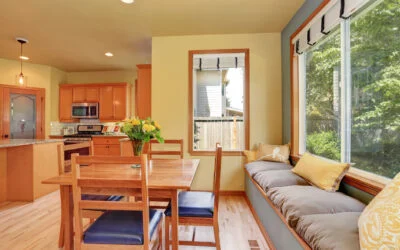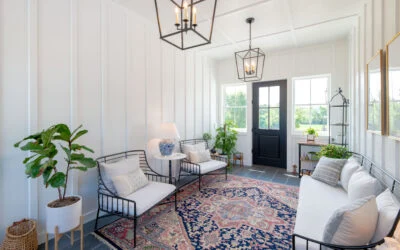Creating a custom home design plan means bringing a dream into reality. Everyone who goes the custom route has a unique vision of what they want, from floor plan specifics to the fixtures and finishes that fit their aesthetic and lifestyle. After all, the whole point of customizing a house is to incorporate the unique home features you crave into a cohesive design that makes everyday life easier and more comfortable.
For over 40 years, Weaver Custom Homes has been doing exactly that! As seasoned custom home builders in Ohio, we love helping homeowners achieve their vision of the perfect place to come home to and make memories.
This home spotlight showcases how our designers work with homeowners to go beyond pre-designed floor plans and builder-grade materials to bring the most ambitious custom home designs to life.
This family had a specific dream: a “forever home” that feels like a retreat every day with traditional architectural details and a modern sense of style. A custom home where adult children, grandkids and dogs could all have space to visit, relax and make memories. And a place to work from home, unwind after the workday is done and enjoy looking at all the mementos and souvenirs gathered from a lifetime of world travels.
“The decision to work with Weaver Custom Homes was an easy one for us to make,” say the homeowners, Jodi and Shawn. “Immediately upon walking into the showroom, the staff made us feel extremely comfortable. The level of care they show clients, their attention to detail and their excellent communication made the overwhelming process of building a custom home seamless.”
Take a look inside this unique architectural home — featuring four bedrooms, three full and two half baths, an inground pool and a finished lower level in a total of just over 3,500 square feet — to get a sense of the possibilities that abound when you tap our expertise to customize your home.
Client Goals for This Custom Home
These homeowners had a very clear idea of what they wanted in their next residence — but the listings available in the area they loved all fell short. After scouring the market and finding nothing that checked all the boxes, they chose Weaver Custom Homes to meld traditional design with modern flare for a unique custom home that fit their vision.
Their main goals were:
Traditional Architecture
As they learned about the many types of custom homes available, the homeowners decided they wanted to include several traditional architectural features that are time-honored yet unique. A formal sitting room, scullery with plumbing for appliances, brick exterior and decorative millwork were all on their list. But one goal really impressed our designer: a breezeway.
The past few decades have seen quite a few breezeway to mudroom conversions, but this couple wanted to stay true to their Midwestern roots. At the beginning of the 20th century when air conditioning was not a common household utility, Frank Lloyd Wright designed some of the earliest breezeways, which serve as a covered yet open connector between two structures where breezes can waft through for cooling comfort. To elevate the breezeway design of this contemporary home, we enclosed it while maintaining access to both the interior and exterior of the property, tiled the floor and clad the walls in board and batten paneling that complements the millwork inside the home.
One architectural element exceeded the homeowners expectations: exposed wooden beams on the ceiling of the open-floor-plan living area. The woodgrain echoes the flooring that anchors the space and keeps the modern openness grounded in a traditional feel. This detail was very important to the homeowners — but Jodi was nervous about how they’d look and became emotional when she saw how truly beautiful they turned out. “[Lead Design Consultant] Daisy went above and beyond to make sure every detail was perfect,” she recounts. “She was able to take our vision and make it better than we thought possible.”
Including these traditional elements kept the homeowner’s dream of custom details linked to the storied past of architectural homes inspired by innovation. They also chose customized home exterior options by going with traditional brick painted white for a cleaner, more contemporary look.
Traditional Design With Modern Flare
Though traditional architecture served as inspiration, these homeowners also wanted the comfort and convenience of modern design aesthetics to accommodate their growing extended family. That meant creating an open floor plan that allows clear sight lines from kitchen to dining room to living spaces. It also meant installing an array of large windows for maximum natural light, as well as a couple round windows strategically placed to add visual appeal and delight special visitors — one is positioned in the grandchildren’s bedroom.
Modern home conveniences that were must-haves included a huge kitchen island with a built-in microwave drawer and an expansive covered outdoor patio with its own private bathroom and access to the inground pool.
A “Forever” Home
These homeowners knew they wanted to settle into their custom home for the long haul. They needed to accommodate all their adult children, their current and future grandkids, as well as their poodle-mix dogs — without the need for any future renovations.
To make sure all the bases were covered, our designer, Daisy, worked with the couple at our Wooster Design Center, tweaking the floor plan, discussing options and choosing finishes that not only dovetailed with their personal aesthetic but would stand the test of time.
“It was such an enjoyable experience working with these customers,” notes Daisy, Lead Design Consultant with Weaver Custom Homes. “Shortly after meeting them, I was able to get a clear understanding of their style. They had clear ideas of what they wanted for their home, but happily welcomed my designs as well. We shared the same vision for their home, and it came together beautifully”.
Luxurious Finishes
The homeowner put careful thought into choosing fixtures and finishes that balance traditional style with the luxurious feel of a modern home. Some details that really stand out include:
- Glass doorknobs, which were popular from the Victorian era through the Roaring ‘20s. They add a bit of sparkling glamor to the home office and guest bath doors.
- Elegant black doors that required white-glove installation — literally! We waited until most of the work was complete to install these dark-hued doors to lower the risk of bumping or scraping them, as touch-ups would be glaringly visible. Workers donned white gloves to keep handprints from marring the matte black finish.
- Gold and brass details on lights, exterior trim, cabinet handles and drawer pulls. The homeowners chose mostly traditional light fixtures, opting for drum shades or white glass in most spaces, then mixing in a few sleekly timeless globes but keeping it all cohesive with gold or brass detailing. Copper gutters and downspouts continue the eye-catching look in outdoor spaces.
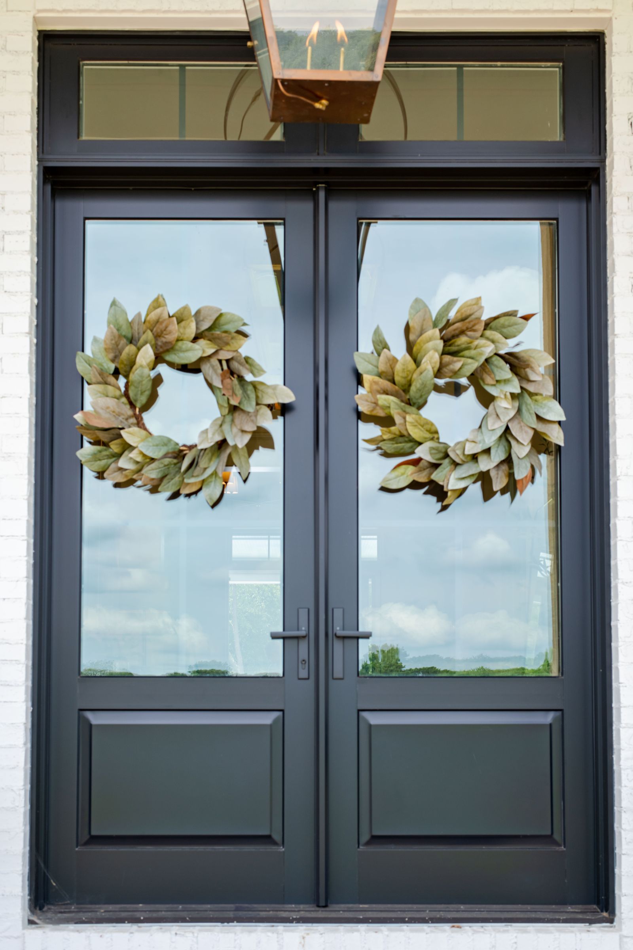
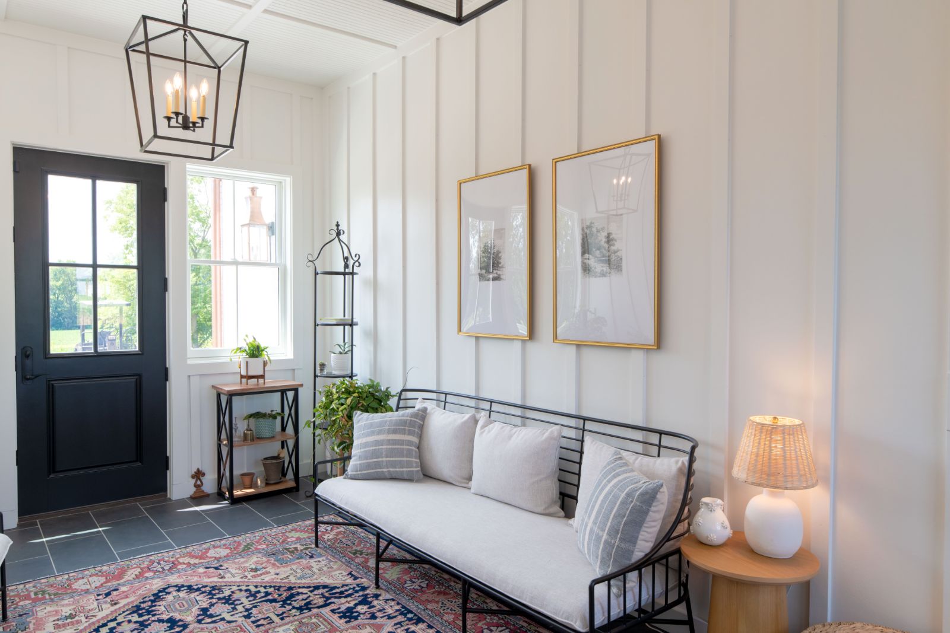
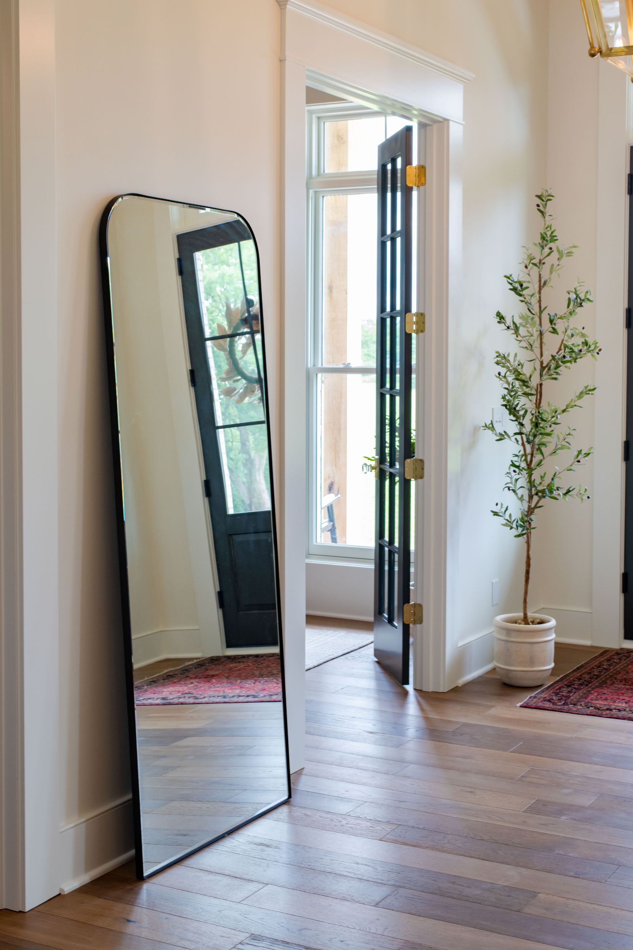
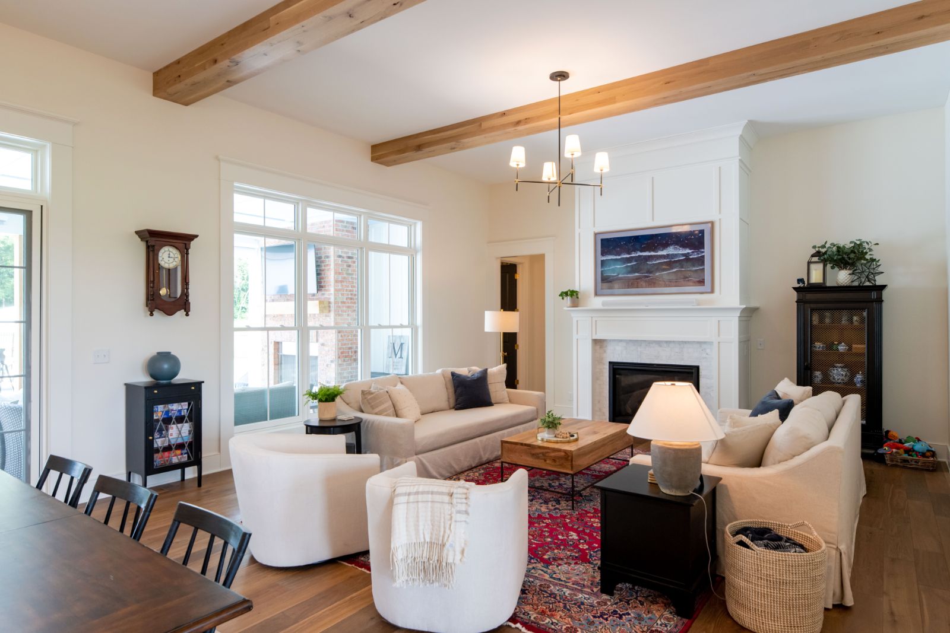
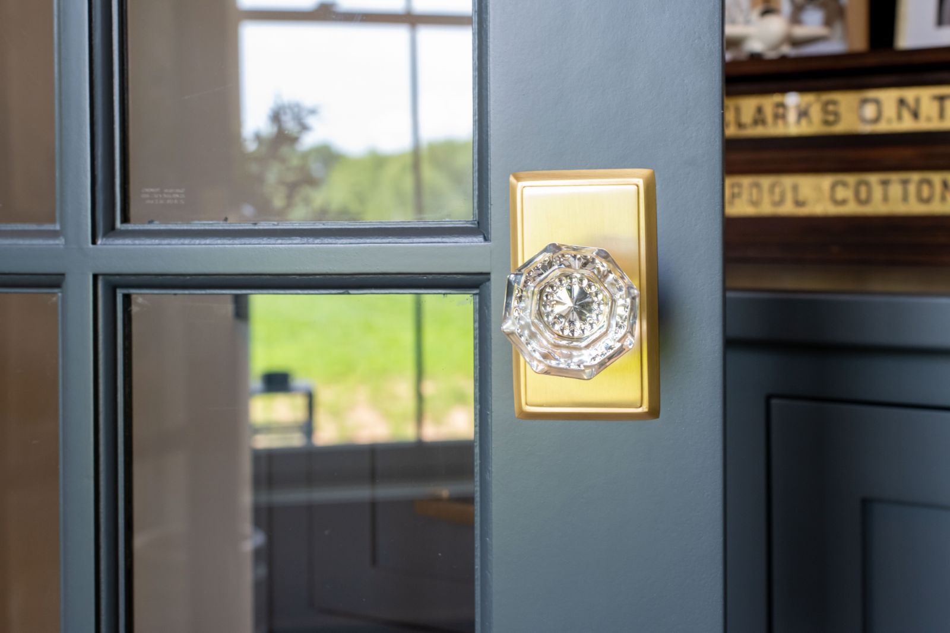
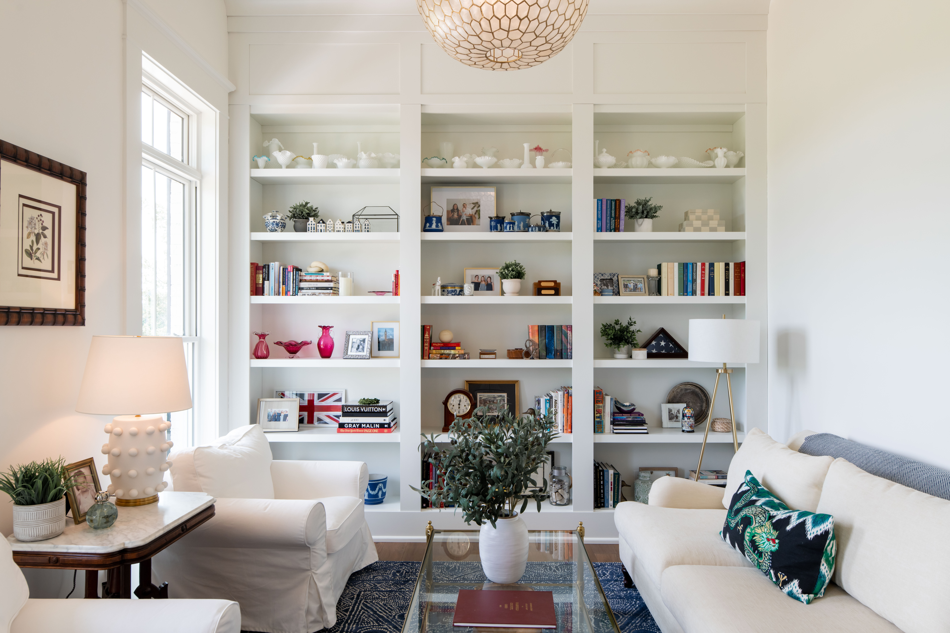
Unique Home Design Features of This Property
This is one home spotlight that really showcases how you can design your dream home around your lifestyle — instead of settling for a handful of pre-designed plans that don’t really fit your vision. Some of the truly unique features this couple integrated into their custom home design include:
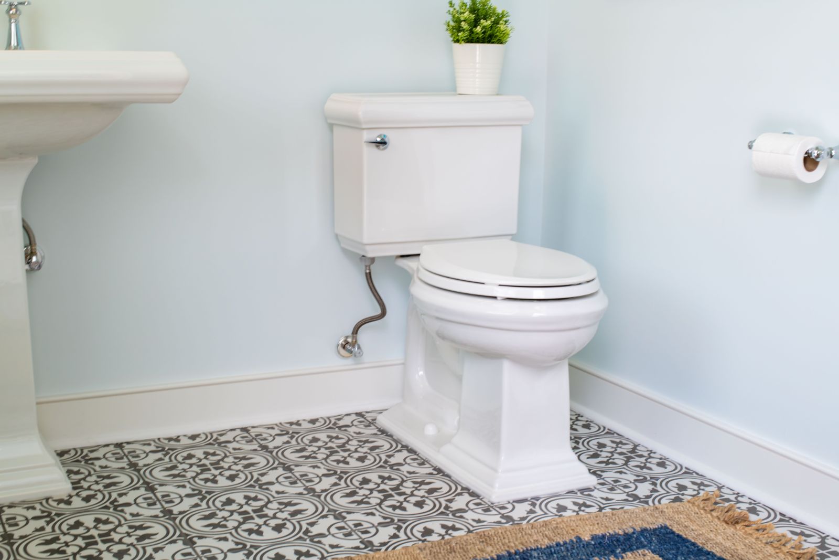
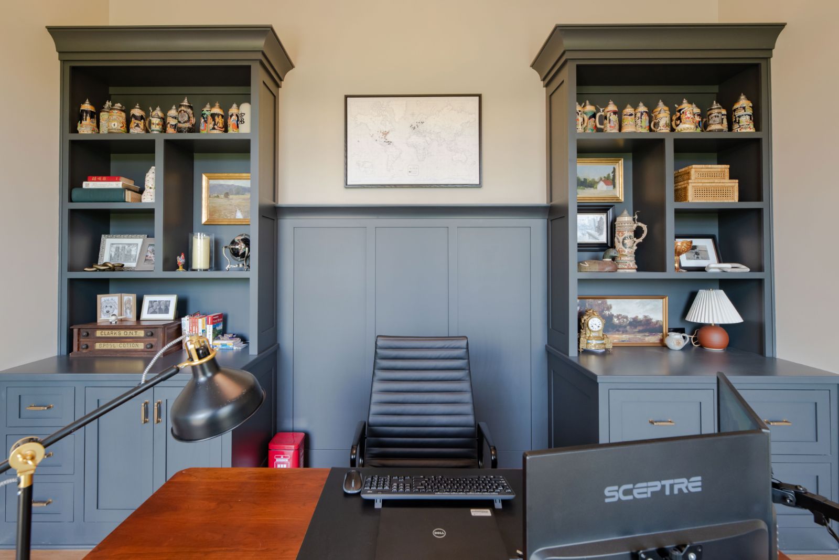
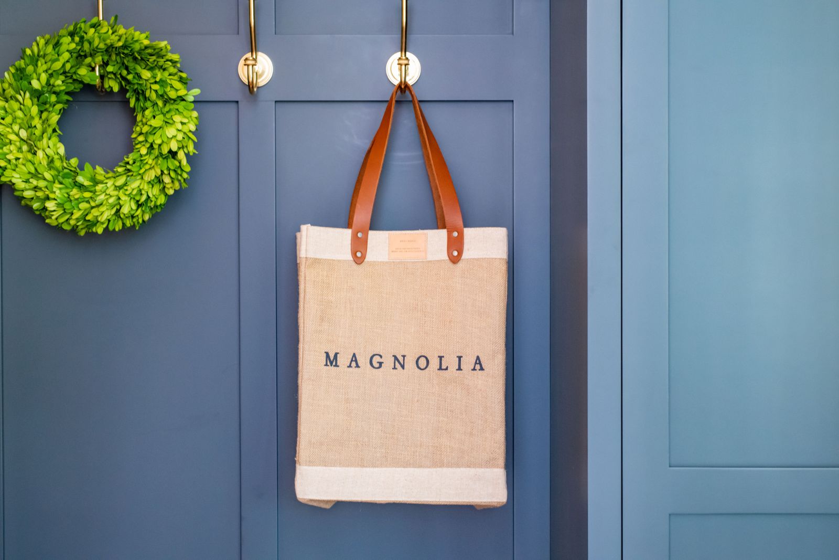
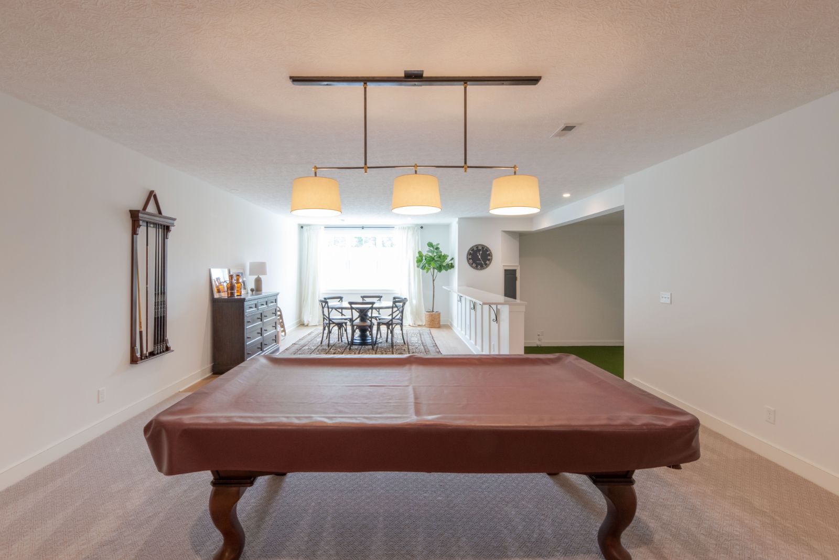
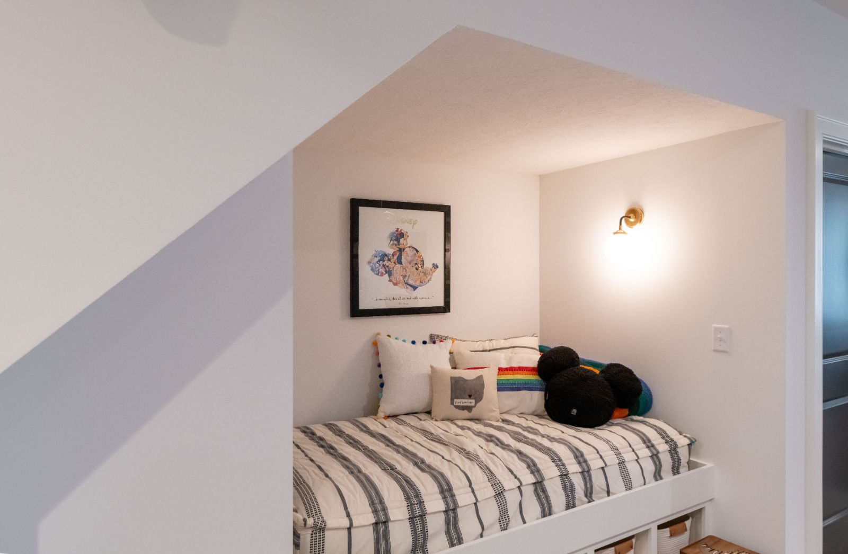
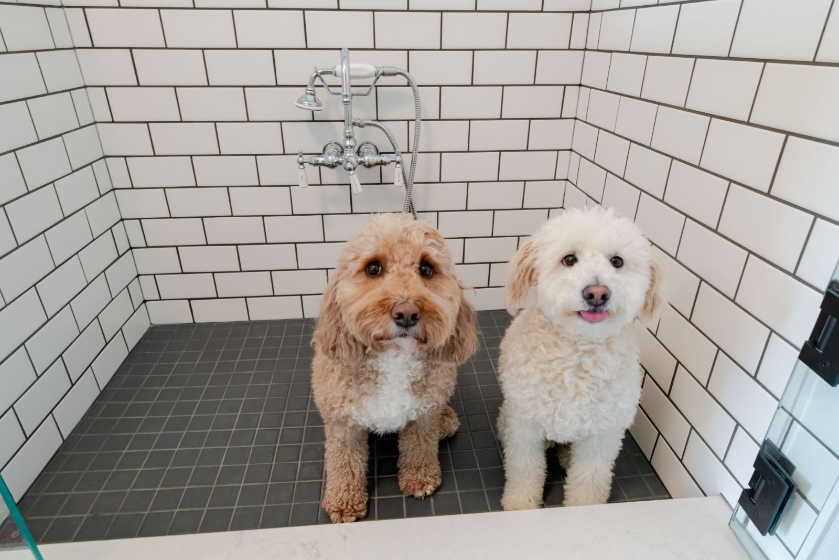
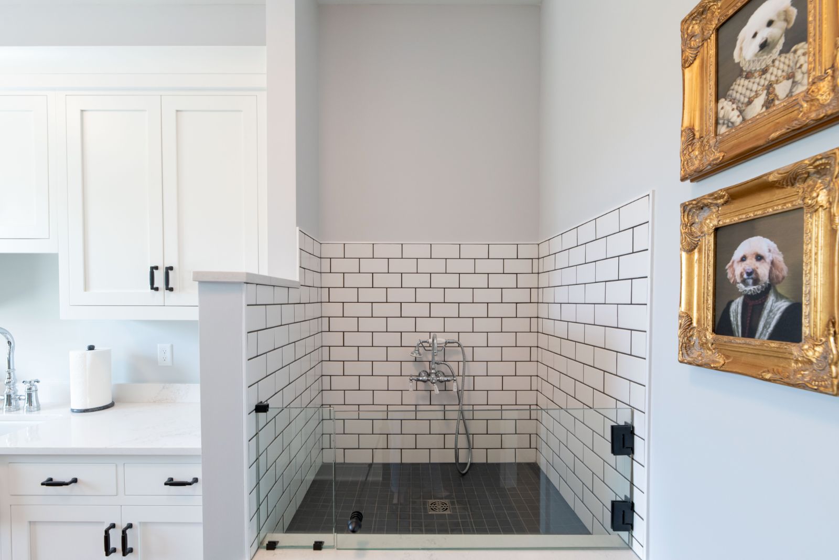
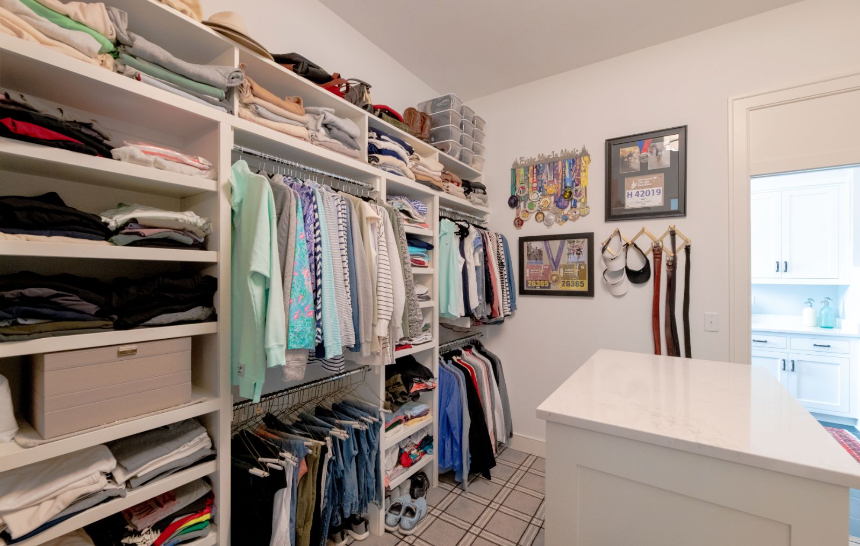
A Bathroom Dedicated to Outdoor Entertaining
To enhance the enjoyment of the inground pool while keeping wet footprints out of the interior living spaces, we designed a half bathroom accessible directly from the covered patio. With this custom feature, grandkids and guests can frolic in total comfort — and change clothes in complete privacy — without creating a soggy mess inside the home. This bathroom can only be accessed from the exterior of the home, adding to the overall security of the property.
Custom Built-Ins
Opting to go custom means having the luxury of exploring creative ways to add storage to your home — and this couple really embraced the idea with custom built-ins. They spent a good amount of time designing custom storage that included the details they had in mind because bringing this part of their vision to life was very important to them. The formal living room and home office were both designed around customized built-in shelves that the homeowners use to show off souvenirs they collected from around the world, like a collection of beer steins and an array of vintage milk glass. The laundry room brims with built-in cupboards, and the hallway between the breezeway and the main living space features recessed cubbies with hooks and benches between floor-to-ceiling storage lockers that are fully integrated into the overall interior design with matching custom millwork.
Finished Lower Level
This ranch-style home features a one-story profile with all the main living spaces on one floor and a finished lower level. Many custom home designs leave the lower level unfinished to save money and expedite the process. But this couple did not want to revisit the renovation process, so they opted to complete the entire home at once. In just under 2,000 square feet, their lower-level space includes:
- A lounge area with home theater setup
- A multi-use area for games
- A space for their full-size pool table
- A private bedroom
- A full bathroom
- An indoor golf simulator
“Harry Potter” Inspired Reading Nook
Also included in the finished lower level is a cozy reading nook under the stairs, designed with a Harry Potter-loving grandchild in mind. The nook features a platform bed with storage underneath and three built-in bookshelves. It serves double duty as a snug escape from large group activities and an additional guest bed when needed.
Dog Spa
Because this couple loves welcoming their poodle-mix fur babies into the home for snuggling, they needed a place to bathe the dogs without creating a huge mess in any of the bathrooms. We integrated a dog spa shower into the home’s laundry room to accommodate their needs. It features elegant two-toned tile, a gooseneck faucet with handheld shower head and a glass door that keeps everything contained.
Walk-In Closet With Storage Island
A kitchen island has become a common feature of contemporary homes — but an island in the master suite may be something you hadn’t thought of! It’s a unique request that’s gaining in popularity, and one of the benefits of a custom home is getting exactly what you want! We designed this couple’s primary bedroom to include a white quartz-topped island in the center of the walk-in closet. It really amps up the convenience of the master suite by providing extra space for folding clothes, laying out outfits and storing extras in the built-in lower cabinets.
“We are so thankful that Weaver made our dream home a reality,” the homeowners say. “And [we] passionately recommend them to those starting a custom built home journey.”
Design Your Dream Home With Weaver Custom Homes
Feeling inspired by this home spotlight to start designing your own dream home? Need more reasons for why Weaver Custom Homes is the right choice to bring your dreams into reality? We get it — embarking on the custom home journey is a big step. Get the lowdown on the customer experience from our clients’ point of view for insight into our process, workmanship, communication skills and design savvy. Then contact us to get started turning your custom home design dreams into your very own gorgeous, custom, “forever” home!

