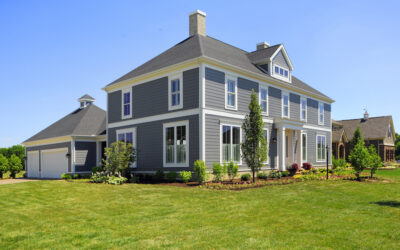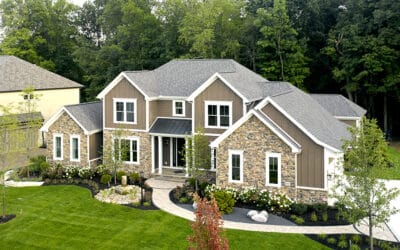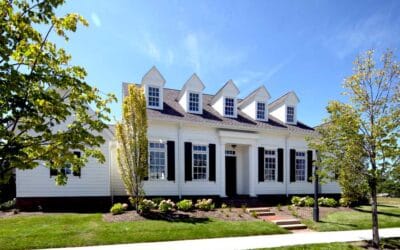The best but sometimes most intimidating aspect of building a custom home is having the ability to create the exact home you want. Complete design freedom inside and out gives you endless options rather than having to find an existing home that meets all your needs. Want a contemporary work of art in the suburbs? Do you dream of a ranch-style home overlooking the golf course? Or are you overwhelmed by the sheer possibilities and don’t know where to start?
We’re here to help! Gain some clarity on different architecture styles, design aesthetics and interior layouts to get some ideas flowing. When you figure out what style of custom home suits you, Weaver can help bring it to life.
Home Architectural Styles
Do you like cozy, charming homes, or stately colonials? Are you planning for single-story convenience or seek to build a multiple-level estate? These are just a few of the considerations every homeowner weighs before building. Read more about these popular home architecture styles that could be the starting point for your custom design.
Colonial
This minimalist, rectangular shape house is usually two (sometimes three) stories with either brick or wood exteriors. Classic colonials keep the kitchen and living spaces on the main level with bedrooms up on the second level. They almost always have one or more fireplaces, and can be expanded from the side or back. Colonial homes evolved out of the basic log cabin design and came to life around the time of the 13 American colonies.
Cape Cod
For a traditional look that still offers facade variety, consider the cape cod style. These homes often showcase a shingled exterior, steep roof, and large chimney (often in the middle). These homes may have multiple floors, but can be single-story residences. The style originated in the U.S. as an adaptation of the English cottage and has evolved over time.
Ranch
A ranch house is a single-story and usually includes an open-concept layout. Couples looking to downsize or prioritize single-story living as they age elect to build custom ranch homes, but they’re also popular with first-time homebuyers. The mid-century style lends itself to a wide range of design options.
Design Aesthetics
Choosing the exterior style is just the beginning. The real fun begins with interior design aesthetics and tying together individual spaces throughout the home. Here are a few popular interior design styles for 2022 along with some of their defining characteristics.
Modern
- Open floor plans with clean lines and plenty of natural light
- Simple color palette that’s heavy on black and white
- Driven by functionality, often minimalistic
Rustic
- Distressed wood and other natural/organic materials create a farmhouse vibe
- Eclectic yet sophisticated with mismatched furniture and subdued hues
- Mixes heirlooms with industrial elements
Industrial
- Incorporates exposed brick, pipes and other building materials
- Neutral color scheme and materials
- Stylish yet functional design with modern flair
Interior Layouts
When it comes to the structural layout of a custom home, homeowners must evaluate their current and future needs, as well as lifestyle. Think about the traffic flow throughout the house, how many people could live there in the years ahead, and what might change as the residents age. Explore sample floor plans to get your ideas flowing, and ask yourself lots of questions to help define your ideal interior layout.
Bedrooms and Laundry
- How close do we want the master bedroom to the other bedrooms?
- Can the master be on the main level and other bedrooms go upstairs?
- Should the laundry room exist on the main level or 2nd level?
Private Spaces
- Do we need an in-law suite for aging parents or a connected, yet private apartment for out-of-state relatives?
- Would it help to have a private entrance?
- Is open-concept living or separate rooms more applicable to our lifestyle?
Room to Entertain
- Is a formal dining room necessary, or do we prefer casual dining space in the kitchen?
- Will we use a wet bar in the basement, or do we entertain enough for a second kitchen?
- How much time do we spend outdoors, and how do we want the outdoor spaces to connect to the interior (screened in porch vs. patio vs. courtyard, etc.)?
- Can we fit a theater room in the basement later if we want to use it as a game room first?
With diligent forward thinking, builders and clients will create modern custom homes with special touches that no pre-owned home could ever provide.
Create Your Perfect Custom Home
There’s no better time to create your perfect custom home, and no better partner than Weaver to do it with. From farmhouse custom homes to industrial lofts and everything in between, we’ve brought it to life. Get started on the road to your perfect custom home today.



