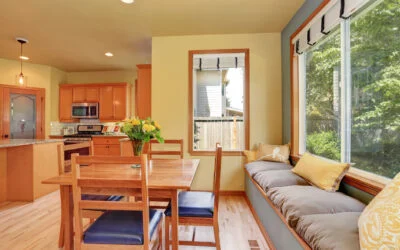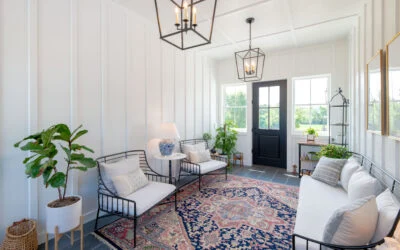A home’s exterior design style creates a strong first impression for guests, elevates curb appeal and can increase the value of a home. Whether it’s a contemporary or traditional style, the architectural features, landscaping, lighting and other elements all work together to set the stage for the interior aesthetics. Are your design dreams leaning toward a popular style that maximizes curb appeal? Read on for home exterior options to inspire your build.
Popular Exterior Design Styles
At Weaver Custom Homes, we’ve built just about every style home you can imagine. When you check out our website gallery to see some of our work, you’ll see a full portfolio of exteriors that include Colonial, Cape Cod, Craftsman, Farmhouse, Ranch and other styles. These are a few of the most popular exterior design styles in our region and around the country, so we’ll explain each in a little more detail.
Narrowing your decision down to just one can be a challenge, but consider how your home will look next to the styles of nearby homes and other buildings. Picture what you want to see when you pull into the driveway, and what you envision for you/your family’s future. Remember, even if you struggle to land on a single style, the beauty of custom design is exactly that – it’s custom. Weaver can bring anything to life, so we’ll walk through your vision and make sure we create something that’s truly yours. Maybe it’s a blend of two styles, or something completely unique. We welcome the challenge and want you to love your custom exterior no matter what direction we go.
Colonial
The colonial home style remains popular throughout the country – especially in the midwest – and is one of the oldest architectural styles. In fact, it dates back to the time of the 13 American colonies when European settlers drew inspiration from their home country architecture.
A traditional colonial home is a minimalist, often symmetrical, rectangular-shape house with two (sometimes three) stories. The exterior home building materials almost always include brick or wood. Classic colonials feature a central chimney and usually feature one or more fireplaces. The style also incorporates dormers in the roof – these look like little rooms with windows that stick out from the roof and create more internal space for the top floor or attic. Usually these are pedimented dormers with triangular molding. These features can resemble Victorian design, but colonial style hinges on a slightly more relaxed feel with brighter colors.
Cape Cod
For a traditional look that still offers facade variety, consider the cape cod style. The style originated in the U.S. as an adaptation of the English cottage with features to fend off rough Massachusetts coastal weather. It’s still one of the most instantly recognizable architecture styles in the country though it has evolved over time.
It’s a simple design with clean lines and charm galore. These homes often showcase a shingled exterior, steep roof, and large chimney (often in the middle). Like colonial style, some cape cods also feature dormers in the roof to increase light and space upstairs. Layouts can span multiple floors or serve as a single-story residence, making them a popular staple with builders today.
Craftsman
The craftsman style started in California in the early 20th century and has made its way across the U.S. The simple architecture of the craftsman style was nowhere near as elaborate as its Victorian predecessor. This prompted an ambivalent response at first, but eventually the style caught on and is now enjoying its second wind of popularity.
Designers pull in natural home exterior materials like stone, brick and wood as decorative focal points across a wide front porch with signature tapered columns. The exterior color scheme typically lends itself to a natural, earth-tone palette with dark greens, burnt oranges, and various brown shades. These earthly elements often exist inside the home as natural wood floors, or large windows for ample natural light.
One of the most famous homes in this style is a prairie craftsman home called Fallingwater by Frank Lloyd Wright. It’s constructed of natural materials and built right into the landscape – as if there’s no division between the interior and exterior. The home emphasizes the outdoors with long rows of windows, covered porches and natural hardscaping elements.
Modern Farmhouse
Acreage for days. That, and a simple rectangular structure with a huge porch encompassed the farmhouse style in the 1700s and 1800s. These rural family homes have evolved into modern structures that are still simple and practical, just with more square footage inside.
Homeowners seeking a modern farmhouse build probably aren’t farming like they were centuries ago, but the oversized shade porches where farmers came to relax after working in the field (and drop their dirty shoes!) is still very much part of this popular style. Some custom exterior designs still incorporate horizontal boards called clapboards that originally protected the home from wind and moisture. Almost all designs include flat board trim, square columns, more gables and loads of wood accents. As for color, these homes rely on a more neutral, bright palette that plays well with that wood tone inside and out. If you can’t get away from the bright colors, try including them throughout the interior design via unique accent pieces like throw pillows, drawer handles or bar stools.
Ranch Style
The ranch is a single-story style home that came to life in the 1950s suburbs after the war. We see plenty of couples who decide to build custom ranch homes to downsize or prioritize single-story living as they age. However, the modernized open floor plans make ranch homes popular with first-time homebuyers, too.
Ranches are no longer limited to long rooflines with limited design flair. We can incorporate cathedral ceilings, gables and other architectural elements to add interest to the exterior (and interior). Whether you choose a rectangular, U-shape or L-shape design, ranches often prioritize patio/outdoor space and include a decent sized finished basement. This extra living space will come in handy as your family grows and needs evolve over time.
Another benefit to the single-story design comes into play with exterior maintenance. Leave the extension ladder at your old house – you won’t need it for window and gutter maintenance that’s far safer and more accessible here.
Weaver Custom Homes Exterior Options
Whether you’re set on one of these popular home exterior styles, or need an expert to suggest ways to build in some personalized flair, Weaver is the partner you’ve been waiting for. Our home building portfolio includes a variety of design styles – both interior and exterior – but rest assured that every custom home is created with the client’s lifestyle and exact needs in mind. Reach out to our team to see how easy it is to get started on your custom building project.



