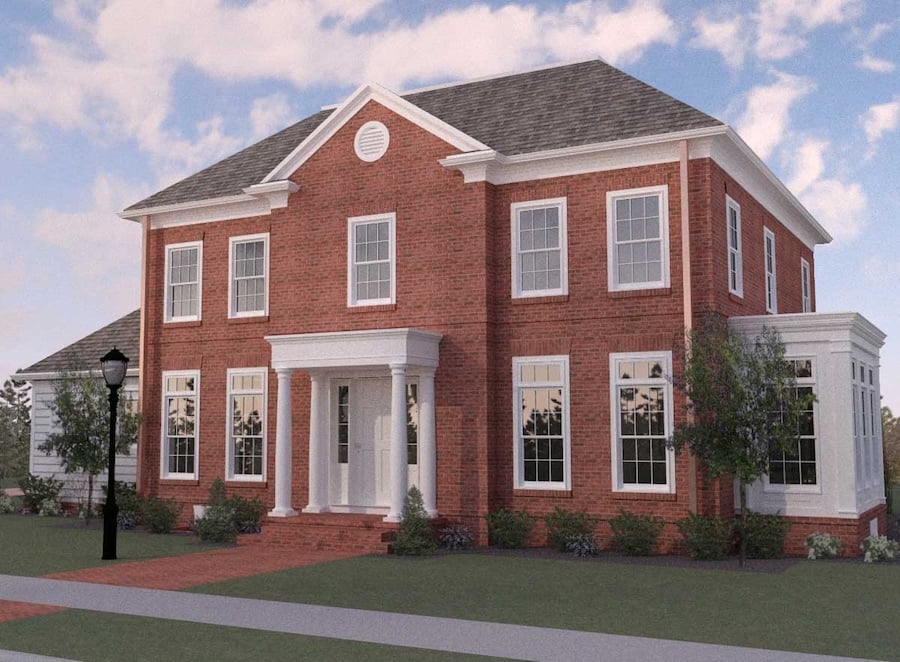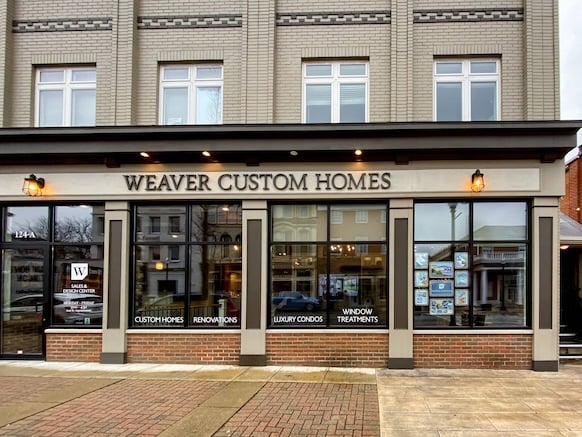Our Process
Supported at Every Step
If you’re exploring the idea of building a custom home, the process might seem daunting. But Weaver Custom Homes is here to support you – and make your experience as enjoyable and stress-free as possible! Some clients are surprised by the number of decisions that need to be made during the home design process, but we approach this decision-making in a way that doesn’t overwhelm you. See how our process is different.
Detailed 3D Renderings
It’s hard to make the right design choices by just looking at blueprints. Weaver Custom Homes helps you visualize your new home with a greater level of detail by using 3D technology to create realistic concept renderings of your design and floor plan – down to the very last detail!

What Steps Are In the Custom Building Process?
Our team makes getting started simple. We create floor plans that bring your vision to life, help curate products that fit your lifestyle and aesthetic, ensure everything is in order to begin construction on your land, and then build you a quality custom home – with thorough communication at every step!

1. Design Center Tour & Consultation
Tour our Design Center to see up-close our curated selection of home design products and materials from industry-leading brands. We want to get to know you during this initial consultation – to help us understand your motivation for moving, your dreams for your new home, your ideal location, your lifestyle, and your investment objective.
2. Preliminary Budget Planning
We’ll meet to discuss your overall budget objective and how the components such as land cost, development costs, home size, features, and specifications affect your total investment. Bring us your floor plan idea, look through our plan archives for inspiration, or sit down with us to design your design from scratch. We’re ready to design a home tailored to you!
3. Design Agreement
Our in-house design team will collaborate with you to create a custom home design and preliminary floor plan that matches your lifestyle and budget. We will review your home plan and finalize any changes.
4. Estimate
At this stage, we will discuss the finishes in your new home and any details you would like in your new home. This information will be used to create an estimate for your custom home.
5. Authorize Purchase Agreement
Your finalized floor plans and detailed list of features and options become part of your purchase agreement. Once you have approved and signed this, the purchase agreement is complete and with your initial deposit, we can move forward and begin applications for building permits. To prepare you for the building process, we will provide you with a list of decisions to consider before your first selection meeting.
6. Construction Financing & Insurance
Our long-standing relationships with several local lenders can help assist you with obtaining construction financing. Whether working with a lender, or self-financing, we will establish a schedule for payments throughout the various stages of construction to completion. Before construction can begin, you will also need to secure a Homeowner Risk Insurance Policy.
7. Selection Process
Our design team will help you narrow down your choices and find the products that are the right fit for you. Our Design Consultant will meet you at our Design Center to make your choices for the specific finishes and products for your new home. At this phase, any upgrades or changes that were not included in your original contract can be authorized with a change order and payment for the selections.
8. Architectural Review and Permit Approval Process
If required by your community’s restrictions, your plans and renderings will be submitted to the Architectural Review Board for approval. We will handle all of the applications for building permits and can facilitate well, septic, utilities, and other site preparations.
9. Begin Construction
Congratulations! With your approved building permit and financing in place, we can put your home on our construction schedule and do the behind-the-scenes work to get ready to dig. You will continue to meet with our Designers to wrap up any interior design selections. We will meet with you on-site during construction for a cabinet and electrical walk through.

