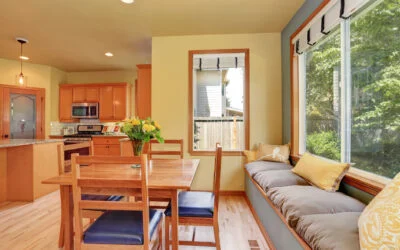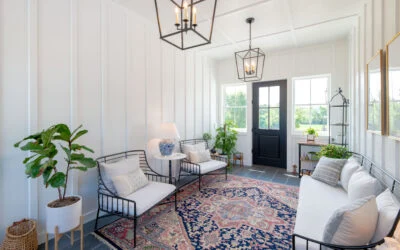Congratulations! You’ve decided to embrace all the benefits of a custom home, like choosing your ideal neighborhood, view and building materials. Next on your agenda: developing custom house floor plans that bring your vision to life.
Never designed a floor plan before? Not sure how to begin — or even what custom floor plans for homes look like? No problem! The pros at Weaver Custom Homes have your back.
As one of Northeast Ohio’s leading custom builders, floor plans are our specialty. We’ve put together some tips and advice to help you design a floor plan that brings together your ultimate wish list and the practical needs of your contractor or builder. Whether you decide to draft your own custom floor plans or work with a professional, this article will help you design a floor plan that’s unique, useful and up to code.
What Is a Home Floor Plan?
A floor plan is a scaled drawing of the rooms and spaces of a house as seen from above. Custom house floor plans should indicate where walls divide rooms and hallways. But they also need to include details like where the windows and doors will be situated and which built-in elements will be included, like fireplaces or custom shelving. Creating a floor plan requires precise measurements drawn in pencil on graph paper. The industry standard is a quarter-inch scale, which means ¼ inch on paper represents one foot in the real world.
One of the four biggest mistakes when building a custom home is settling for pre-designed floor plans that aren’t tailored to your family’s needs or lifestyle. They’re available all over the internet, and they may be tempting for their expedience and simplicity — but they will likely fall short of your vision and might leave you locked into features or fixtures you don’t want.
Benefits of Creating a Floor Plan With A Custom Builder
Should you attempt to draw your own custom floor plans or have them drafted by a professional? We’ve heard this question a lot in our 40-plus years of custom building experience. And while we’ve had a handful of clients who were able to draw and design a workable floor plan, our knowledgeable team is ready to help you design a practical floor plan that meets your family’s needs. Why is it better to have an experienced pro draw up your custom floor plans? Here’s how you’ll benefit in the long run:
Save Time and Energy
Do you have a full-time job, kids, hobbies and other personal obligations? Are you willing to spend your evenings and weekends hunched over graph paper and scale rulers, meticulously measuring out the cabinetry for your pantry and researching the building codes for stairway risers and handrails? It’s one thing to jot down notes about your wish list must-haves and make sketches of built-ins you envision, but it’s quite another to create custom floor plans to scale with accuracy and clarity. Our designers have loads of experience with these drawings, so they can draft them quickly and easily while you devote your free time to more important things, like selecting stylish finishes and fixtures.
Lower the Chance of Construction Issues
Speaking of building codes, there are lots of them dictating everything from stairway widths to supporting beam placement to how far a house must be from the street and more. If your custom floor plans aren’t accurate, your contractor or builder could encounter construction issues — and that could end up costing you a lot of money. An experienced custom home builder can help you avoid potential hiccups by creating a floor plan that measures up to the state’s code book while including all the details your family deserves.
Get Accurate, Legible Results
Architects and designers use a special set of symbols when creating a custom floor plan. These symbols help builders quickly understand what the homeowner wants, then seamlessly translate the two-dimensional drawings into the three-dimensional world. When you work with a pro to design a floor plan that includes all the elements you envision, they’ll generate accurate, legible results that the builder or contractor will instantly be able to comprehend. Can a builder change the floor plan once construction has begun? Yes — but that’s unusual when the custom floor plans have been carefully drafted to industry standards.
See Your Design in Three Dimensions
You’ve probably been dreaming about your ideal custom home for a long time. And while you might be able to imagine its look and feel to some extent, nothing beats seeing your design come to life in three-dimensional images. When you work with a professional Weaver consultant at our award-winning Design Center, you’ll get the opportunity to see 3D renderings of your custom floor plans long before we break ground. This technology makes the process much more vivid, giving you a deeper sense of how to design a floor plan that flows and fits your lifestyle. Take a virtual tour of the custom floor plans for homes other clients have designed with us in our 3D gallery to see just how powerful this technology can be!
Stay on Schedule
Most importantly, having a professional create custom builder floor plans for you will keep your project on schedule. Without having to stop to interpret unclear drawings, amend floor plans that don’t meet building codes or change elements that don’t align with reality, your custom home builder can stay on track and focus on moving forward without unnecessary delay.
Process of Designing Custom House Floor Plans
With Weaver Custom Homes in your corner, you’re supported at every step of our custom home building process. From initial consultation through move-in day, we deliver seasoned insight, caring collaboration and clear communication. Your role in this process is equally important — it’s your custom home after all! You’ll need to bring your own creativity, enthusiasm and imagination to the drafting table to help us design a floor plan that brings your dream house to life.
Here are four steps you can begin right now for creating a floor plan that will suit your family’s needs and lifestyle today, tomorrow and far into the future:
Envision Your Property and Its Neighborhood
Maybe you already own a plot of land you’d like to build on. Or maybe you’re still searching for that ideal neighborhood where your life’s next chapter will unfold. Either way, start picturing the property you desire and what type of community you want to be part of. Location ranks pretty high on our list of the top five things to consider for your custom home because it’s the one thing you cannot alter after the fact, no matter how meticulous your custom floor plans are. And keep in mind that some communities have restrictions about the size of home you can build and the materials that must be used, which can impact your budget.
Consider Your Family’s Lifestyle and Future
Do you have kids who play sports or engage in creative activities? Are you empty-nesters looking to downsize in favor of traveling more? Would you like to host large gatherings for family and friends if you only had the space and facilities to make it comfortable for everyone? It’s important to consider not only your current lifestyle but also your family’s future as you design a custom home floor plan. Think about how room arrangements can reinforce privacy or create a more interactive social space. Explore creative ways to add storage to your home for special items like sports equipment or hobbyist gear. Creating a custom floor plan is all about making the most of every inch of your home’s space so that it will continue to meet your needs as your family grows and changes.
Elevate Your Design With Custom Details
Ready to take your custom floor plans to the next level? Then you’re ready to see how custom built-ins can elevate your home’s design with beautiful, seamless functionality. And we’re not just talking about custom shelves in the master suite closet or butler’s pantry. Imagine built-in window seats that feature interior storage, custom cubbies in the mudroom for each family member, and a built-in bookcase that adds Old World charm to your brand-new house. Considering these add-ons as you’re creating a custom floor plan ensures they’ll fit seamlessly into the design while adding elegant style, minimizing clutter and maximizing every square foot.
Tailor Your Custom Floor Plan to Your Budget
If the words “custom floor plans” make dollar signs appear before your eyes, let us reassure you: We’re in the business of creating a floor plan that fits your budget and lifestyle. Start by understanding that the cost of a custom home depends on many factors, including overall square footage and the types of finishes and fixtures you choose. Then lean into the fact that Weaver Custom Homes is your partner in creating the ideal home for your family — meaning one you can afford to live in for the long run. We specialize in designing livable homes where every square foot is functional. We’ll help you make choices that don’t break the bank while bringing a sense of comfort, luxury and beauty to the spaces where your future will take place.
Customize Your Home With Weaver Custom Homes
Want a better idea of how Weaver Custom Homes works with homeowners to create custom floor plans that exceed expectations? Check out the custom home experience from our clients’ POV — then come meet with us in historic downtown Wooster, Ohio. We can’t wait to embark on your custom home journey!



