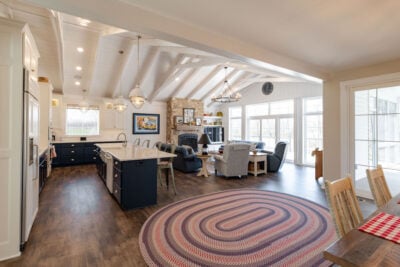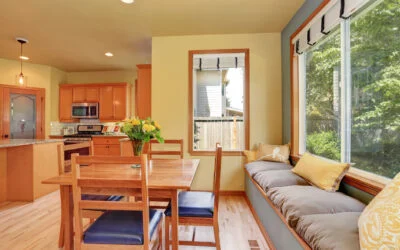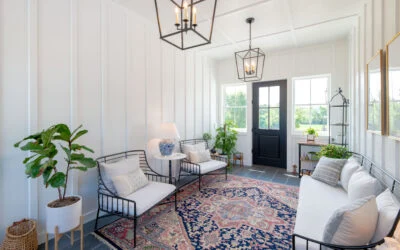Designing a custom home floor plan can be both thrilling and challenging. You might find yourself asking, “How do I make a house plan that fits my lifestyle?”, “Do I want a home addition or a fully custom home?”, or “What if I forget to include something crucial?” These are common concerns when you develop house plans for a space that you want to be uniquely yours.
The key to a successful custom house design lies in thoughtful planning and collaborating with experienced professionals who can guide you through the process. By taking the time to consider the following upfront, you’ll be better prepared to create a custom home floor plan that truly works for you.
Assess Your Lifestyle Needs
The first step in designing a custom home floor plan is to assess your current and future lifestyle needs. Think about your family size, any expected growth and how you use your home. For example, do you need a quiet office space for working from home? Or maybe you’d like a sprawling living room for hosting gatherings? If outdoor living is important to you, consider incorporating a large patio or deck. It’s also important to decide on the number of bedrooms and bathrooms you’ll need, especially if you anticipate needing more space as your family grows.
As you explore how to make a house plan that fits your life, consider how your daily routines and future plans will influence your home’s layout. Use your lifestyle as a guide to inform your custom house design choices, ensuring that each room has a clear purpose and meets your specific needs. By aligning the layout with how you live and plan to live, you’ll create a space that is both functional and personalized.
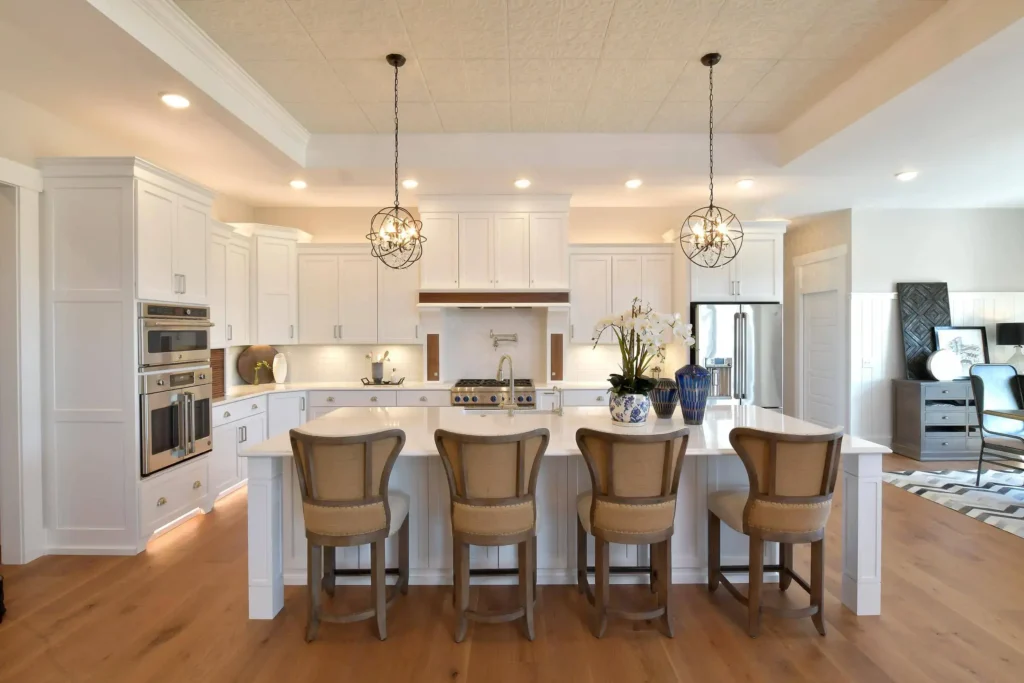
Prioritize Your Must-Have Features
Experienced builders will work with you to develop a custom home floor plan tailored to reflect your most important needs and desires. One of the biggest advantages of creating a custom house design is that you can ensure every item on your wish list is included. Begin by listing out ALL of your must-have features and ranking them in order of importance. This will help you stay focused on what matters most and avoid being overwhelmed by too many options for your custom house design. Remember, your home should reflect your personality and lifestyle, so be sure to prioritize what makes you feel most comfortable and happy.
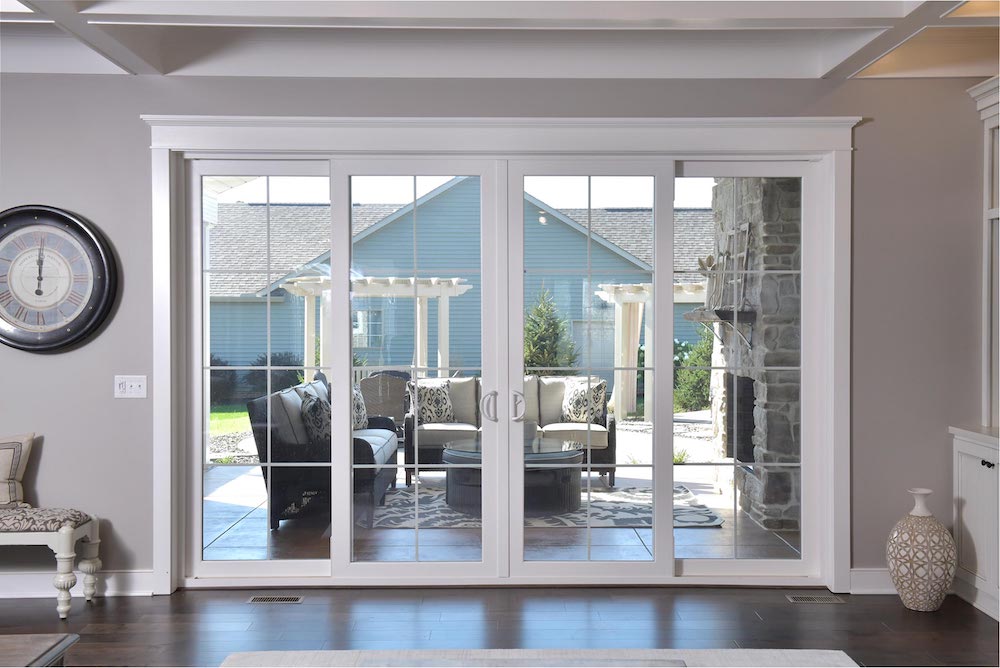
Explore Popular Floor Plan Styles
When it comes to modern house design floor plans, there are several popular styles to consider, including open concept floor plans, ranch style floor plans and two-story traditional floor plans. Each style has unique features suited to different preferences and lifestyles.
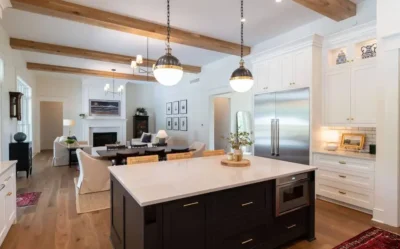
Open Concept Floor Plans
Open concept floor plans are characterized by large, open spaces that combine living, dining, and kitchen areas into one continuous layout. This style is perfect for those who enjoy entertaining and want a seamless flow between different areas of the home.
Ranch Style Floor Plans
Ranch style floor plans are typically single-story homes with a focus on simplicity and accessibility. They’re ideal for homeowners who prefer all of their living spaces on one level, making them especially popular among families with young children or seniors.

Two-Story Traditional Floor Plans
For those who prefer more separation between living and sleeping areas, two-story traditional floor plans offer a classic design with bedrooms located on the upper level. This layout is great for maintaining privacy and keeping the main living areas focused on family activities and entertaining.
Consult an Expert
Now that you have a clear idea of your lifestyle needs, must-have features and preferred floor plan style, it’s time to consult an expert. A professional custom home builder can take your ideas and make your dream custom house design a reality, ensuring that everything from the layout to the finishing touches aligns with your vision. They’ll help you navigate building codes, material selections and the finer details that bring your custom home floor plan to life.
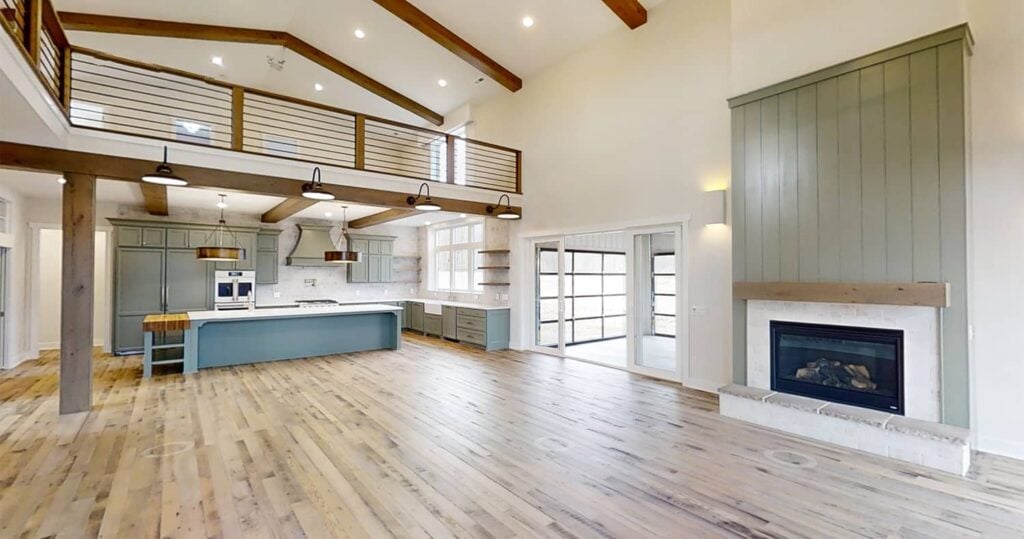
Refine and Finalize Your Plans
Designing a custom home is a process, and it’s perfectly fine to go back and forth with your designer until every detail is just right. Be selfish in the best way possible – this is your family’s dream home, after all! Take the time to refine your custom home floor plan until it reflects exactly what you want. Whether it’s tweaking your ranch style floor plans to add a larger laundry room or adding personal touches to your modern house design floor plans, your final plan should be the perfect fit for your family’s needs.
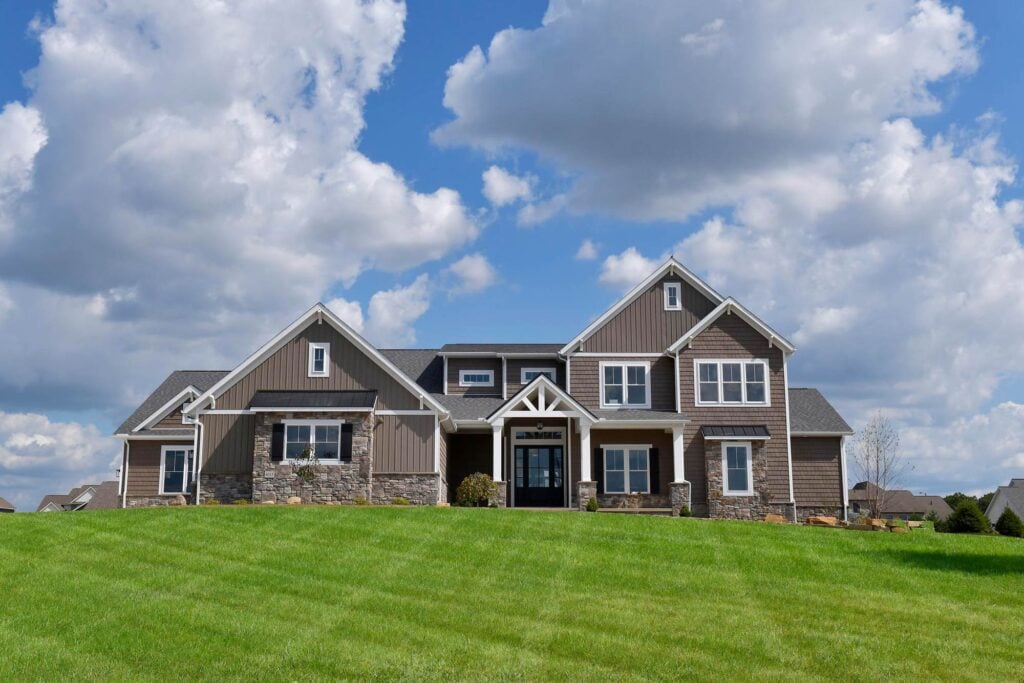
Make Your Dream Come to Life With Weaver Custom Homes
At Weaver Custom Homes, we understand that designing your dream home is a huge investment—both financially and emotionally. Our quality craftsmanship, attention to detail and personalized service help make every step of the journey as smooth and enjoyable as possible for homeowners in the Northeast and Central Ohio areas. Schedule a visit for a personalized design consultation today to get one step closer to your dream custom home floor plan.

